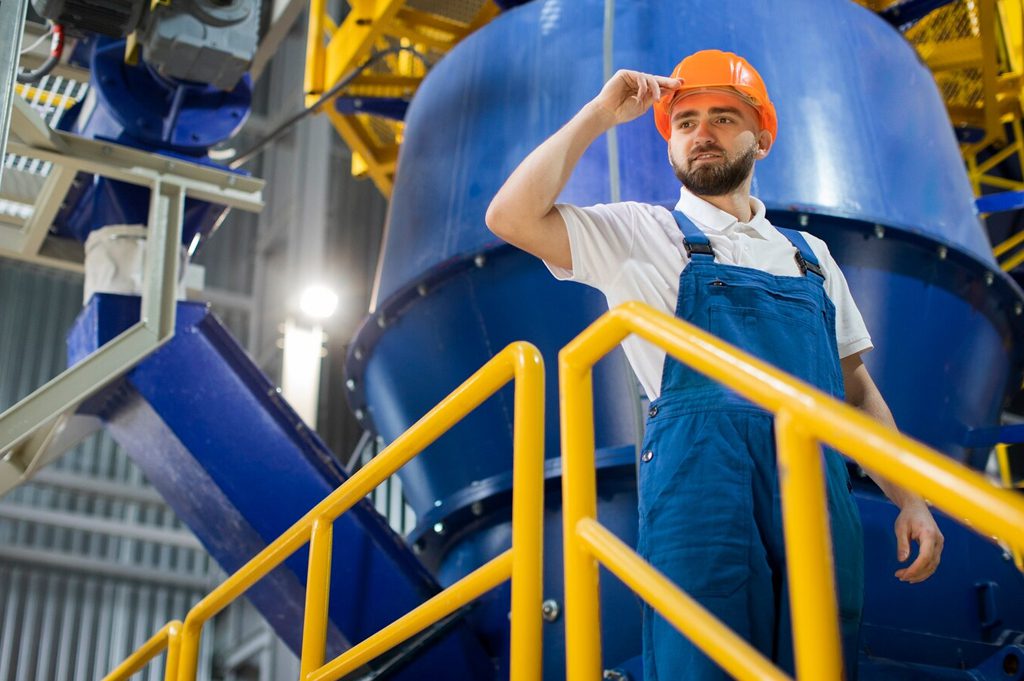An MEP design engineer encounters challenges while designing electrical systems for high-rise buildings. Electrical engineers must carefully plan, coordinate, and execute the installation of electrical systems.
Working in a high-rise building comes with some unique complexities. First, engineers must consider the building’s function, size, plan, location, and many other factors impacting their electrical system design.
They must also consider factors like sustainability and the building’s load profile. The electrical requirements of a healthcare institutional building will vary from those of an educational institutional building.
Here is a discussion of the critical considerations for high-rise buildings and how they affect the design considerations:
Load Estimation
The initial phase of creating an electrical system involves determining the structure’s electrical load, which here refers to total power. An electrical design and service provider requires different appliances, devices, and systems within the building.
The load assessment relies on the building’s purpose, such as residential, commercial, or mixed-use, and the projected occupancy, usage habits, and peak usage. The valuation of the load also counts the potential future expansion and growth of the structure and the possible influence of sustainable energy sources like solar panels or wind turbines.
Estimating the load is a crucial step that helps engineers determine the capacity and size of the electrical system, its distribution, and the backup plan they must create. This process is critical to ensuring the system can handle the building’s electrical needs, making it a vital part of the design process.
Service Entrance
Service entrance design is a critical aspect of electrical design. It is the point where the building’s electrical system connects to the utility grid. Engineers design components like meters, transformers, switchgear, protective devices, etc., which allow the distribution of electrical connections throughout the building. These components also play a crucial role in voltage stabilization, measuring power consumption, and safeguarding the electrical system from surges or faults, ensuring its safety and efficiency.
Hence, electrical design and service providers must rely on the type and location of the source. They must focus on whether the source is underground or overhead, whether it needs direct (DC) or alternating current (AC), and whether it is three-phase or single-phase. They must also abide by the standards and regulations of the local authority.
Distribution Structure
The distribution system refers to the network of cables, switches, protective tubes, panels, outlets, and breakers responsible for delivering power from the service entrance to the different loads in a building. Factors such as the building layout, zoning, height, current, voltage, and frequency affect the electrical network.
MEP engineers design the distribution system with efficiency and flexibility in mind. They aim to achieve harmony and maintainability to ensure a smooth electrical transaction. Hence, designers mix and match the circuits they choose, such as ring or radial, to provide low, medium, and high voltage stability.
Creating Backup
MEP design engineers must create a backup plan for emergencies or power outages. The backup is the secondary power source that they make to ensure the electric connection remains undisturbed.
It includes control devices, generators, inverters, batteries, and transfer switches to start, shift, and adjust the power supply. Engineers must consider factors like the frequency and duration of power outages while designing the backup system. To begin with the design, they should also consider the placement of generators, fuel availability, storage location, etc.
Sustainability System Design
The world is moving toward sustainability. Engineers must also comply with building practices and features that reduce environmental impact. Many high-rise buildings focus on sustainable practices to generate green energy. For example, engineers should implement renewable energy sources such as wind turbines and solar panels to encourage sustainable designs.
They should also install energy management systems and take energy conservation seriously. However, while sustainable practices are cost-effective in the long run, they are also costlier to install. Hence, proper planning is essential for designing sustainable electrical systems.
Conclusion
In conclusion, designing electrical systems for high-rise buildings is complex and multifaceted. MEP design engineers must consider many factors, including load estimation, service entrance design, distribution structure, backup systems, and sustainability.
Each aspect is crucial in ensuring the electrical system is efficient, reliable, and compliant with building regulations. By carefully addressing these considerations, engineers can create electrical designs that meet high-rise buildings’ unique needs while supporting sustainability and environmental responsibility.





